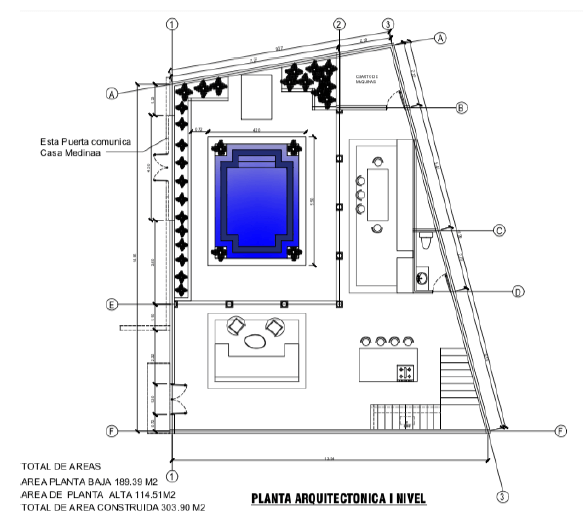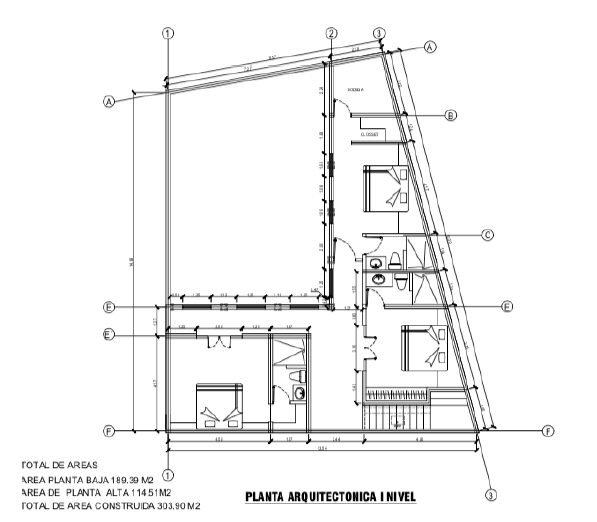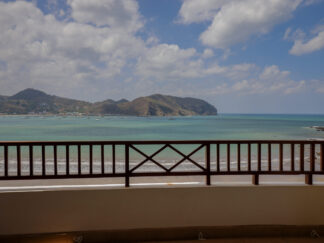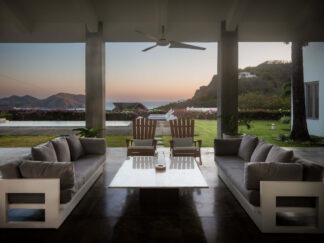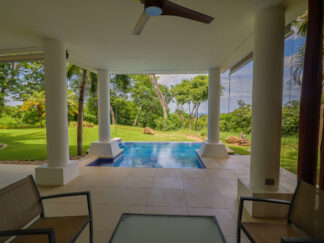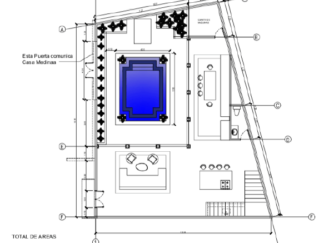Description
Casa Zagora is a beautiful villa for sale in Granada Nicaragua. With an open living plan on its ground floor and three air-conditioned king-size bedrooms on the second floor. The villa’s total square footage is 3270 sqm (300 m2), with 2000 sqm (190 m2) on the ground and 1240 sqm (115 m2) on the second floor. Casa Zagora’s first-floor plan consists of a large living room area with an extra-large ten-foot sofa, a dining area with a large hand-made dining table, an open kitchen, a half bathroom, and a large storage room. Its center piece is a stunning pool with four large palm trees planted in each of its corners. On the second floor, three king-size bedrooms overlook the courtyard; they are all air-conditioned and have private bathrooms. Fully appointed bedrooms come with furniture, mattresses, lamps, and TV connections. Additionally, each bathroom comes with a custom vanity, sink, toilet, and tiled shower. An oversized black and white imported French mural depicting an antique tropical landscape from the 19th century adorns the entire wall behind the long, custom-designed, dining bench. Facing the pool, an oversize sofa is made of local hardwood. and covered with custom cushions and pillows. A large Turkish kilim adds a touch of color to the black and white floor. Al arge gilded mirror positioned behind the sofa, it gives extra depth to the area. Cement tiles, locally hand-made in the same fashion as Moroccan tiles, adorn the perimeter of the house walls. The floor is also has these tile in the living room and dining areas. Turkish kilims add touches of color throughout the house and also contrast nicely with the black and white tiles. On the left is a large dining table with an oversized custom 19th-century French mural. Opposite, the open kitchen is built inside the stairwell leading to the second floor. Custom cabinets are a modern medium grey. Lastly, a large kitchen island serves as a prep area or breakfast table. Moreover, Casa Zagora is adjacent to Casa Medina. It is accessible through the same private garden at the end of the Tribal Village. There is also an option of joining both houses with a large communal door opening from one house’s living room onto the other.
Air Conditioning, Balcony, Electricity, Furnished, Garden, Laundry, New Building, Parking, Pool, Security, Water System
