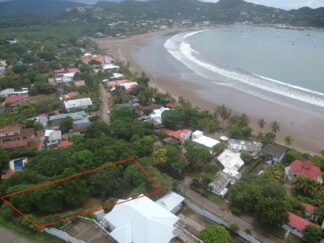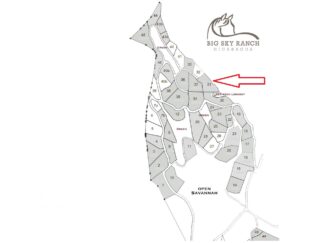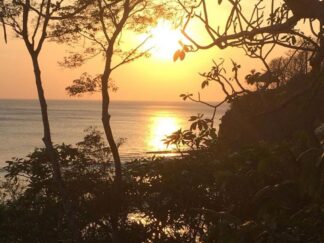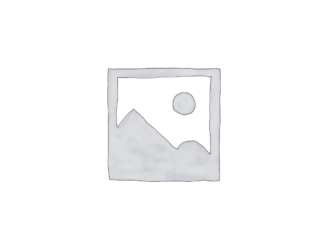Description
The eco-friendly villa was designed with the tropical weather elements constructed with the highest in quality materials for minimal maintenance including a mineral based stucco to all exterior walls, pvc roof, solid block and steel walls throughout, multiple air flow options to allow for optimal breezes to flow throughout the house plus overhangs and roofed terraces for plenty of shade. La Musa, this ocean view villa is located in Pacific Marlin, the most coveted neighborhood of San Juan Del Sur. Design and build by Elena Denning of Luxe Nica, this is a rare opportunity to own a brand new luxury designed turn key home in Nicaragua. The property boasts privacy with a private gated entry to the long tree lined driveway tucked away from the road. It is clear from the moment you walk through the front door that every detail was thoughtfully considered, and the unparalleled finishes and details separate this villa from all others in San Juan Del Sur. Tropical landscaping and trees surround the property. The eco-friendly villa was designed with the tropical weather elements constructed with the highest in quality materials for minimal maintenance including a mineral based stucco to all exterior walls, pvc roof, solid block and steel walls throughout, multiple air flow options to allow for optimal breezes to flow throughout the house plus overhangs and roofed terraces for plenty of shade. The driveway includes custom sized pavers allowing up to 5 vehicles, perfect for entertaining. As you walk into the home you are welcomed with a breathtaking view of Nacascolo Bay and the infinity pool. The main living areas of the first floor include achef’s kitchen,formal dining and a living room with a large L shaped sofa to lounge and take in the magnificent views. Off the main living spaces of the first floor include a private office, bedroom with ensuite bathroom, laundry room, half bathroom, outdoor shower, pool terrace lounge area with custom cut stone, a sun lounger area and BBQ. The refined elegance of the home is continued as you make your way to the second floor. The stairway to the second floor is one of the many architectural features of the home and is made up of custom- made wood stairs with inset wall stair lights, custom designed handrail and a grand window with a built in planter. The primary suite has million-dollar views of the bay and ocean and in the distance, you can see the famous Guacalito rock formation. The master suite includes an open layout walk in closet with a grand principal spa like bathroom including imported Italian calcatta porcelain tile, ceaserstone quartz with a double sink vanity, water closet, private outdoor shower, indoor shower with 2 large rain shower heads, body sprayer, built in bench and a large free standing bathtub perfect for enjoy a sunset after a massage. There are 2 additional bedrooms on the second floor, one with bunk beds and an office and the other with its own private terrace. Both second floor bedrooms have incredible views of the famous Cristo de la Misericordia. They are the perfect combination for a family with children or for out- of-town guests that would like to have their own private spaces. Completing the outdoor spaces on the second floor is a covered terrace area that is accessible from the second and first floor making it easily accessible for entertainment or for private use just off the master suite. Additional features and amenities of the home include: electric driveway gate, imported Italian tile throughout, anti-slip tile for all exterior areas, back-up propane generator, custom colored paved driveway, energy efficient pvc roof, imported custom colored stucco, security cameras, top of the line black aluminum sliding glass doors, accordion screen in the living room to enjoy unobstructed views, custom designed and built furniture throughout, imported textiles, imported area rugs, imported lights, garden lights, dishwasher, in wall built in microwave, garbage disposal, garbage cabinet, refrigerator with filtered ice and water dispenser, 2 Rinnai in lined gas water heaters, reverse osmosis water filter system for drinking water, water pump with an in-ground cistern tank, backlit mirror in bathroom #1, backlit niches, built in gas BBQ, in ground propane cistern tank, whole house surge protector, custom colored diamond brite color, smart tv in the living room, wall outlets ready for tv units in the principal and second bedrooms, second floor linen closet and a separate owner’s closet, solid block (steel and concrete) construction, handmade milled wood accent panels, slatted wood ceiling in second bedroom terrace, commissioned art pieces designed specifically for the spaces. Custom colored tint on all handmade wood furniture, custom wood kitchen and wood doors. Imported Smart Appliances including stove/oven, microwave, dishwasher, garbage disposal, Samsung refrigerator with filtered water and ice, Imported quartz in the kitchen and bathrooms, hidden drainage, imported furniture, imported mattresses, California king mattress in the principal bedroom, imported faucets, custom imported curtains and woven blinds, and solar security cameras. The house is ready to install your choice of backup generator or solar energy. Designed spaces for reconfigurations of rooms to accommodate owners specific needs. Large grass areas for yoga, pets and or play areas for children. â
Bedrooms: 4
Bathrooms: 3.5
Lot Size: 1923 mt2 or 0.48 Acres or 0.27 Manzanas
Building Size: 389 mt2 or 4187.16 sq. ft.
Location: North of San Juan del Sur
Sub-Location: Lot T9B



